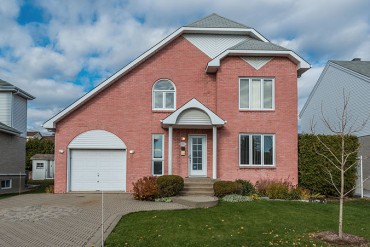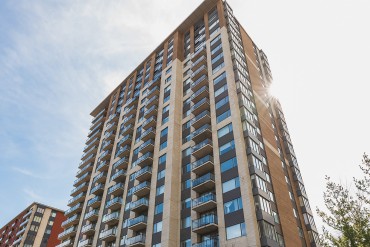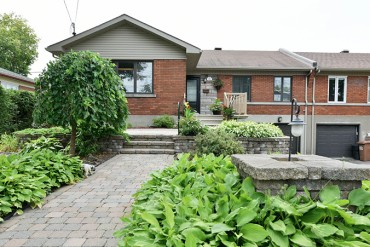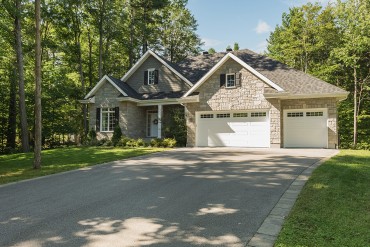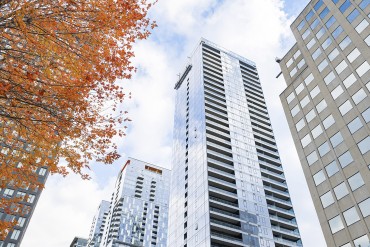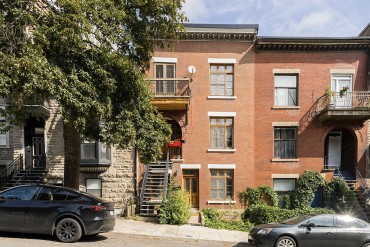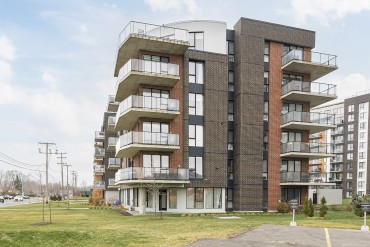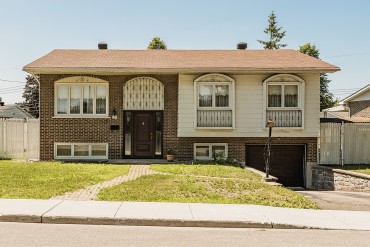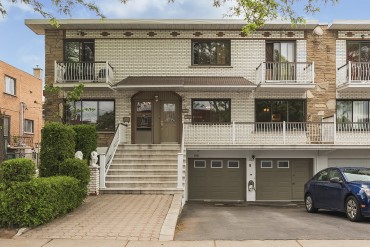 Residential
Residential 4+1 beds
4+1 beds 4+2 baths
4+2 baths
Welcome to 16 Place Champenoux *As seen on the T.V series Omerta*
A jewel in the heart of Lorraine! A one of a kind property, resting on an extra large lot (21,800 sqft.) and perfectly positioned at the end of an exclusive crescent.
The landscaped and lush greenspace has been meticulously maintained over the years and includes; a multi-level terraced style patio, resort style inground heated pool, as well as mature trees, flowers and hedges which provide a private estate feel.
The long Pave-Uni driveway can accommodate a fleet of automobiles with a spacious 3 car garage. The garage provides direct access to the backyard, the main floor and basement. The garage has extra high ceilings and plenty of additional workspace, great for a motor hobbyist or someone in need of storage.
The interior of the home is unlike anything on market. The grand formal entrance is accentuated with 21ft. ceilings and floor to ceiling windows giving way to sweeping natural light. The interior design has thoughtfully preserved 90’s mystic, with elements of modernity. The blend creates an incredibly unique atmosphere and ambience. The multi-leveled floorplan with a step in family room, incredible sunken formal dining room and dry-bar creates a dynamic experience for visitors upon arrival. The warmth and temperature of the lighting and tone make this beauty the epitome of elegance. This property is grand yet subtle, while paying homage to its original character.
Stretching over 7,000 sqft of interior living space, the layout is sure to give a growing family plenty of space to roam. In addition, the space makes this home perfect for those that live to host, and entertain large gatherings.
The rear wing of the main-floor is highlighted by a tasteful open concept kitchen. Beautifully preserved cabinetry with curved soft edges give visual interest without affecting the kitchen’s functionality. It create a more playful cooking, hosting, and entertaining space, while still elevating the room.
The living room is a great everyday lounge directly off the kitchen and centered around a beautiful gas fireplace with direct access to the exterior patio and pool.
An incredible extra wide staircase brings residents to the upper level and sleeping quarters. At the top of the stairs is a mezzanine landing that overlooks the main entrance and opens to the primary bedroom and additional rooms. The primary bedroom is truly a retreat. Incredibly spacious with soft carpeting, walk-in closet, ensuite bathroom and private lounge.
The basement is an ideal space for leisure and play, with intergenerational possibilities. Opportunity to add additional bedrooms or large game room/fitness center. Currently the basement has a large playroom, bedroom, full bathroom, 3 storages rooms including a Cedar closet and oversized workshop.
A must see home, unlike anything you will see!






